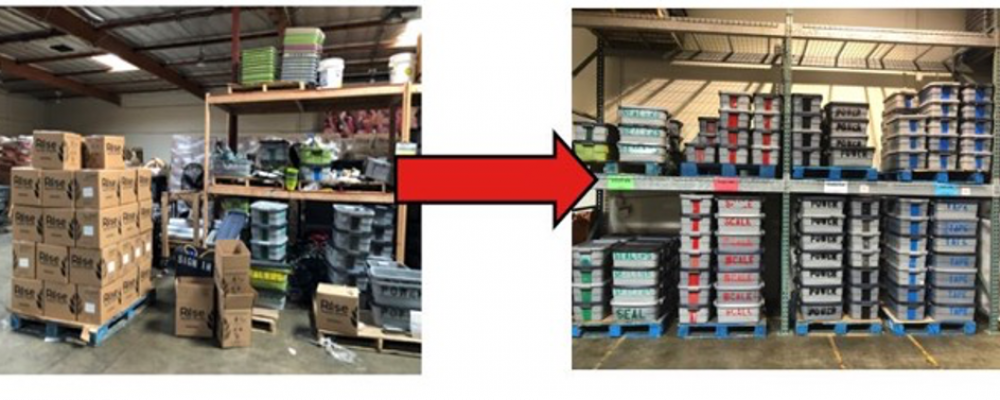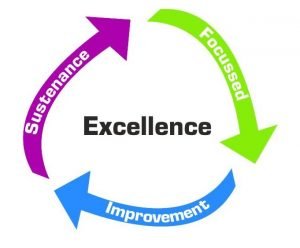1 | Practical 6s |
| 1.1 | Photographic audit of each and every corner of – Plant area |
| 1.2 | Photographic audit of each and every corner of – Utility Area |
| 1.3 | Photographic audit of each and every corner of – Office Area |
| 1.4 | Identify RED Tag area for each plant |
| 1.5 | Training of Identified Zones – Ongoing Point |
| 1.6 | 2s blueprinting – Racks, storage places, Safety Blue prints |
| 1.7 | Space Utilization Process identification and planning -Layout Designing |
| 1.8 | Make list of actionable points after meeting with each stackholders- Ongoing point |
| 1.9 | Make SOP of these actionable points |
| 1.10 | Make HK Checklist- Pictorial |
| 1.11 | Track monthly Reports |







