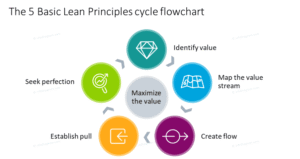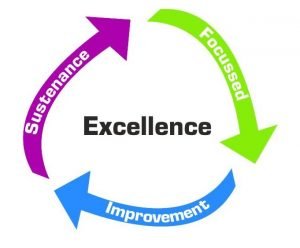In Lean management, efficiency isn’t just about processes — it’s also about how your workspace is designed.
Lean Layout Design focuses on organizing people, machines, and materials to ensure a smooth, continuous flow of work with minimal waste.

🧭 What is Lean Layout Design?
Lean Layout Design is the strategic arrangement of workstations, equipment, and materials to support flow, flexibility, and visibility.
The goal is to make movement — of products, people, and information — as simple, direct, and waste-free as possible.
A well-designed Lean layout eliminates transportation waste, reduces waiting time, and improves communication between processes.
⚙️ Key Principles of Lean Layout Design
Flow-Oriented Layout:
Arrange processes in the sequence of operations to promote continuous flow and reduce backtracking.
U-Shaped or Cellular Layouts:
Bring people, machines, and materials close together to enhance teamwork, flexibility, and quick problem-solving.
Minimize Movement:
Keep frequently used tools and materials within easy reach to reduce motion waste.
Visual Control:
Use clear labeling, markings, and visual boards to make the layout intuitive and easy to manage.
Flexibility:
Design layouts that can easily adapt to changes in demand, product mix, or workflow.
🚀 Benefits of Lean Layout Design
- Reduces unnecessary movement and handling
- Improves productivity and workflow
- Enhances communication and visibility
- Minimizes space utilization and inventory buildup
- Supports continuous improvement and safety
🧩 Conclusion
A Lean Layout is more than just an efficient floor plan — it’s a reflection of how work should flow without interruption.
By aligning layout design with Lean principles, organizations can create workplaces that are safe, efficient, and adaptable to change.
“When layout supports flow, efficiency becomes effortless.”






